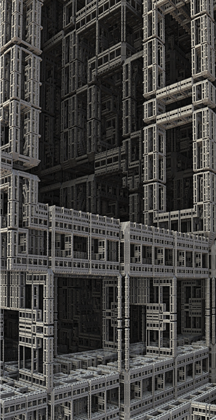With client specifications, we create be-spoke designs which are practical and cost-effective. We have experienced architects, designers and engineers who will ensure that your needs are met without effort.
We design everything from residential (affordable homes, dream homes) to commercial (apartments, hotels, warehouses, leisure facilities, offices)
Our designing process include the following:
- Site Analysis
We will usually visit the proposed site to analyse the land or soil conditions to determine the appropriate kind of structure that would be feasible. At this point we would require the client to provide us with a copy of site plan.

- Sketch Proposals
Designing is an iterative process which requires knowledge and patience. Our team will propose several initial drawings based on the client requirements. At this time we will require the clients’ attention to ensure that any proposed modifications are fore as quickly as possible.
- Final Drawings
Once the client is fully satisfied with the proposal, we proceed to do the final drawings. Simultaneously while the architectural drawings are being made, our team of engineers will also proceed with engineering drawings and details. We provide our clients with both hard copies and soft copies of all drawings.

